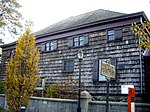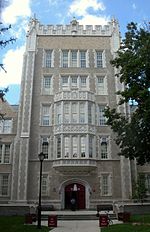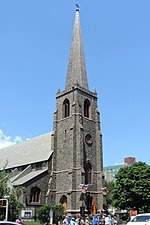Flushing Armory

The Flushing Armory is a historic National Guard armory building located in Flushing, Queens. New York City. It is a brick and stone castle-like structure built in 1905–1906, designed to be reminiscent of medieval military structures in Europe. It was designed by state architect George L. Heins.It consists of a two-story, hip-roofed administration building with an attached 1+1⁄2-story, gable-roofed drill shed, spanning open space of 11,400 square feet (1,060 m2). Both sections are built of load bearing brick walls sitting on a brownstone foundation. The building features a five-story octagonal tower at the northwest corner and a three-story round tower at the northeast corner. They feature tall, narrow windows and crenellated parapets. Throughout the armory's history it has been used for the National Guard, as a homeless shelter, and a gymnastics center. It is currently used by the New York City Police Department's Strategic Response Group. It was listed on the National Register of Historic Places in 1995.
Excerpt from the Wikipedia article Flushing Armory (License: CC BY-SA 3.0, Authors, Images).Flushing Armory
Northern Boulevard, New York Queens
Geographical coordinates (GPS) Address Nearby Places Show on map
Geographical coordinates (GPS)
| Latitude | Longitude |
|---|---|
| N 40.763055555556 ° | E -73.828888888889 ° |
Address
Strategic Response Group 4
Northern Boulevard 137-58
11354 New York, Queens
New York, United States
Open on Google Maps











