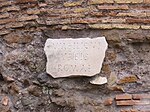Gemonian stairs
AC with 0 elementsAncient Roman buildings and structures in RomeExecution sitesRoman ForumRome R. X Campitelli ... and 1 more
Stairways

The Gemonian Stairs (Latin: Scalae Gemoniae, Italian: Scale Gemonie) were a flight of steps located in the ancient city of Rome. Nicknamed the Stairs of Mourning, the stairs are infamous in Roman history as a place of execution.
Excerpt from the Wikipedia article Gemonian stairs (License: CC BY-SA 3.0, Authors, Images).Gemonian stairs
Rome Municipio Roma I
Geographical coordinates (GPS) Address Nearby Places Show on map
Geographical coordinates (GPS)
| Latitude | Longitude |
|---|---|
| N 41.893333333333 ° | E 12.484722222222 ° |
Address
Rome, Municipio Roma I
Lazio, Italy
Open on Google Maps







