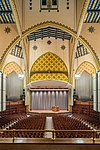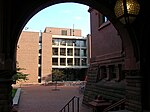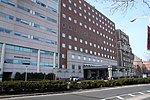Fisher Fine Arts Library

The Fisher Fine Arts Library was the primary library of the University of Pennsylvania from 1891 to 1962. The red sandstone, brick-and-terra-cotta Venetian Gothic giant—part fortress and part cathedral—was designed by the acclaimed Philadelphia architect Frank Furness (1839–1912). The cornerstone was laid in October 1888, construction was completed in late 1890, and the building was dedicated in February 1891.Following completion of the Van Pelt Library in 1962, it was renamed the Furness Building (after its architect), and housed the university's art and architecture collections. The building was designated a National Historic Landmark in 1985.The Furness Building was renamed the Anne and Jerome Fisher Fine Arts Library following a 6-year, $16.5-million restoration, completed in 1991. It is located on the east side of College Green, at Locust Walk and 34th Street.
Excerpt from the Wikipedia article Fisher Fine Arts Library (License: CC BY-SA 3.0, Authors, Images).Fisher Fine Arts Library
Grays Ferry Bridge Path, Philadelphia South Philadelphia
Geographical coordinates (GPS) Address Nearby Places Show on map
Geographical coordinates (GPS)
| Latitude | Longitude |
|---|---|
| N 39.951388888889 ° | E -75.1925 ° |
Address
University of Pennsylvania
Grays Ferry Bridge Path
19104 Philadelphia, South Philadelphia
Pennsylvania, United States
Open on Google Maps







