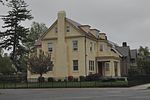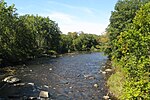Forest Park (Springfield, Massachusetts)
1884 establishments in MassachusettsForest parks in the United StatesLandscape design history of the United StatesParks in Springfield, MassachusettsUrban forests in the United States ... and 1 more
Urban public parks

Forest Park in Springfield, Massachusetts, is one of the largest urban, municipal parks in the United States, covering 735 acres (297 ha) of land overlooking the Connecticut River. Forest Park features a zoo, aquatic gardens, and outdoor amphitheater, in addition to design elements like winding wooded trails, and surprising, expansive views. The site of America's first public, municipal swimming pool, currently, during the holiday months Forest Park hosts a popular high-tech lighting display, known as Bright Nights. Contrary to popular belief, the park was not designed by Frederick Law Olmsted, although it was designed by his firm.
Excerpt from the Wikipedia article Forest Park (Springfield, Massachusetts) (License: CC BY-SA 3.0, Authors, Images).Forest Park (Springfield, Massachusetts)
Pecousic Drive, Springfield
Geographical coordinates (GPS) Address Nearby Places Show on map
Geographical coordinates (GPS)
| Latitude | Longitude |
|---|---|
| N 42.075027777778 ° | E -72.5685 ° |
Address
Pecousic Drive
Pecousic Drive
01108 Springfield
Massachusetts, United States
Open on Google Maps










