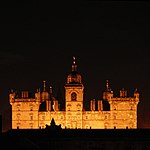Quartermile

Quartermile is the marketing name given to the mixed use redevelopment of the former Royal Infirmary of Edinburgh site, in Lauriston, Edinburgh. It was master-planned by architect Foster + Partners and takes its name from the fact it is a quarter mile (400 m) from Edinburgh Castle and the Royal Mile and measures a quarter mile from corner to corner. It was built by Edinburgh developer Qmile Group, a holding company. The scheme comprises a mixture of new build apartments, apartments converted from existing nineteenth-century hospital buildings, new build offices, housing, and retail/leisure uses. Completed in 2018 after more than a decade of construction, it contains 1,050 apartments, 370,000 square feet (34,000 m2) of office space, 65,000 square feet (6,000 m2) of retail and leisure space and seven-acres of open landscape.
Excerpt from the Wikipedia article Quartermile (License: CC BY-SA 3.0, Authors, Images).Quartermile
Lauriston Place, City of Edinburgh Tollcross
Geographical coordinates (GPS) Address Nearby Places Show on map
Geographical coordinates (GPS)
| Latitude | Longitude |
|---|---|
| N 55.944188888889 ° | E -3.1944194444444 ° |
Address
Quartermile One
Lauriston Place
EH3 9EP City of Edinburgh, Tollcross
Scotland, United Kingdom
Open on Google Maps








