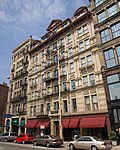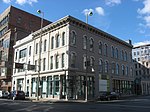Holy Trinity Church (Cincinnati, Ohio)
Holy Trinity Church (Heilige Dreieinigkeit) was the first German-speaking Roman Catholic church in Cincinnati, Ohio. It was located at West Fifth Street and Mound Street in Cincinnati's historic West End. The parish was founded in 1834 and the church was dedicated on October 5, 1834. Holy Trinity was founded to serve the growing tide of German-speaking Catholic population in Cincinnati. It was the mother church of the many German Catholic Churches in Cincinnati. In 1840, 30% of the population was German-speaking, necessitating the publication of ordinances in both German and English. Of the city's 12,000 Catholics, 8,000 were German. Some of the Cincinnati German parishes were: Old St. Mary's Church (1840), St. John the Baptist Church (1844), St. Philomena (1846), St. Paul Church (Over the Rhine) (1847), St. Michael the Archangel Church (1847), St. Augustine (1852), Immaculata Church (1859), and St. Anthony (1860) and St. Stephen (1867). Records for this Parish are located at: Chancery Office of the Archdiocese, 100 East Eighth Street, Cincinnati, Ohio 45202 This was the second parish founded in Cincinnati and was closed in 1958. The building was torn down for urban renewal and the construction of Interstate 75. Lost with this church were the Frank Duveneck murals, which were painted on each side of the main altar.
Excerpt from the Wikipedia article Holy Trinity Church (Cincinnati, Ohio) (License: CC BY-SA 3.0, Authors).Holy Trinity Church (Cincinnati, Ohio)
6th Street Viaduct, Cincinnati Queensgate
Geographical coordinates (GPS) Address Nearby Places Show on map
Geographical coordinates (GPS)
| Latitude | Longitude |
|---|---|
| N 39.099722222222 ° | E -84.523611111111 ° |
Address
UPS (CINOH)
6th Street Viaduct
45203 Cincinnati, Queensgate
Ohio, United States
Open on Google Maps









