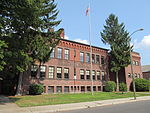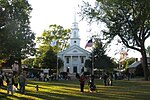WMAS-FM
WMAS-FM (94.7 MHz), branded 94.7 WMAS, is a commercial radio station licensed to Enfield, Connecticut, and serving the Springfield metropolitan area and Pioneer Valley of Western Massachusetts. It broadcasts an adult contemporary radio format and is owned by Audacy, Inc. In the evening, it carries Intelligence for Your Life with John Tesh. On Sunday mornings, it airs The Jim Brickman Show. The studios are at the Naismith Memorial Basketball Hall of Fame in Springfield. WMAS-FM has an effective radiated power (ERP) of 50,000 watts, the maximum for most stations in Massachusetts. It uses a directional antenna and broadcasts from a shorter tower than most Springfield FM outlets to avoid interference with co-owned WXBK, also on 94.7 FM, in the New York City radio market. WMAS-FM's transmitter is in Springfield's Brightwood neighborhood, off Plainfield Avenue (U.S. Route 20) and near the Connecticut River.
Excerpt from the Wikipedia article WMAS-FM (License: CC BY-SA 3.0, Authors).WMAS-FM
Connecticut River Walk and Bikeway, Springfield
Geographical coordinates (GPS) Address Nearby Places Show on map
Geographical coordinates (GPS)
| Latitude | Longitude |
|---|---|
| N 42.109 ° | E -72.611 ° |
Address
Connecticut River Walk and Bikeway
Connecticut River Walk and Bikeway
01107 Springfield
Massachusetts, United States
Open on Google Maps







