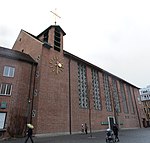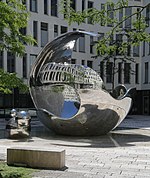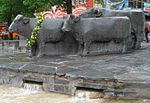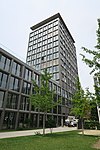Ohel Jakob synagogue (Munich)
2006 establishments in Germany21st-century attacks on synagogues and Jewish communal organizationsBuildings and structures in MunichReligion in MunichReligious buildings and structures in Bavaria ... and 3 more
Synagogues completed in 2006Synagogues in GermanyTourist attractions in Munich

Ohel Jakob (from Hebrew: "Jacob's Tent") is a synagogue in Munich, Germany. It was built between 2004 and 2006 as the new main synagogue for the Jewish community in Munich and is located at the Sankt-Jakobs-Platz. The synagogue was inaugurated on 9 November 2006 on the 68th anniversary of the Kristallnacht. The building is part of the new Jewish Center consisting of the synagogue, the Jewish Museum Munich and a community center.
Excerpt from the Wikipedia article Ohel Jakob synagogue (Munich) (License: CC BY-SA 3.0, Authors, Images).Ohel Jakob synagogue (Munich)
Sankt-Jakobs-Platz, Munich Altstadt-Lehel
Geographical coordinates (GPS) Address Website External links Nearby Places Show on map
Geographical coordinates (GPS)
| Latitude | Longitude |
|---|---|
| N 48.134444444444 ° | E 11.5725 ° |
Address
Ohel Jakob Hauptsynagoge
Sankt-Jakobs-Platz 15
80331 Munich, Altstadt-Lehel
Bavaria, Germany
Open on Google Maps









