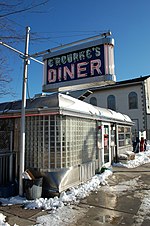Jacob Pledger House
Federal architecture in ConnecticutHouses in Middletown, ConnecticutHouses on the National Register of Historic Places in ConnecticutNational Register of Historic Places in Middlesex County, Connecticut

The Jacob Pledger House is a historic house at 717 Newfield Street in Middletown, Connecticut. Built in 1803, it is one of only five surviving brick Federal style houses in the city. It was listed on the National Register of Historic Places in 1982. It now houses professional offices.
Excerpt from the Wikipedia article Jacob Pledger House (License: CC BY-SA 3.0, Authors, Images).Jacob Pledger House
Newfield Street, Middletown
Geographical coordinates (GPS) Address Nearby Places Show on map
Geographical coordinates (GPS)
| Latitude | Longitude |
|---|---|
| N 41.578611111111 ° | E -72.672777777778 ° |
Address
Advanced Cosmetic Dentistry
Newfield Street
06457 Middletown
Connecticut, United States
Open on Google Maps









