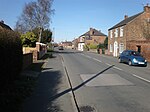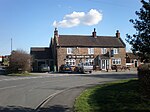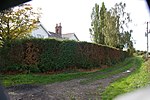St Andrew's Church, Cliffe
Church of England church buildings in North YorkshireChurches completed in 1985Cliffe, Selby
St Andrew's Church is a mission church in Cliffe, a village near Selby in North Yorkshire, in England. A chantry chapel linked to Cliffe was established at Drax Priory in 1345. There was no Anglican place of worship in the village until 1908, when a mission church linked to St Mary the Virgin, Hemingbrough was constructed. It was a small wooden structure, but supported a service each Sunday. It was rebuilt in brick in 1985 and is now described by the Church of England as a "tranquil place for worship", which is also ideal for holding meetings.
Excerpt from the Wikipedia article St Andrew's Church, Cliffe (License: CC BY-SA 3.0, Authors).St Andrew's Church, Cliffe
Main Street,
Geographical coordinates (GPS) Address External links Nearby Places Show on map
Geographical coordinates (GPS)
| Latitude | Longitude |
|---|---|
| N 53.7782 ° | E -0.997 ° |
Address
St. Andrew
Main Street
YO8 6NG , Cliffe
England, United Kingdom
Open on Google Maps








