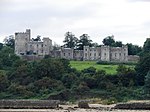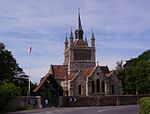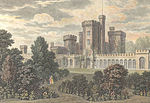Osborne House

Osborne House is a former royal residence in East Cowes, Isle of Wight, United Kingdom. The house was built between 1845 and 1851 for Queen Victoria and Prince Albert as a summer home and rural retreat. Albert designed the house himself, in the style of an Italian Renaissance palazzo. The builder was Thomas Cubitt, the London architect and builder whose company built the main facade of Buckingham Palace for the royal couple in 1847. An earlier smaller house on the Osborne site was demolished to make way for the new and far larger house, though the original entrance portico survives as the main gateway to the walled garden. Queen Victoria died at Osborne House on 22 January 1901, aged 81. Following her death, King Edward VII, who had never liked Osborne, presented the house to the state on the day of his coronation, with the royal pavilion being retained as a private museum to Victoria. From 1903 to 1921, part of the estate around the stables was used as a junior officer training college for the Royal Navy, known as the Royal Naval College, Osborne. Another section of the house was used as a convalescent home for officers. In 1933, many of the temporary buildings at Osborne were demolished. In 1954, Queen Elizabeth II gave permission for the first floor rooms (the private apartments) in the royal pavilion to be opened to the public. In 1986, English Heritage assumed management of Osborne House. In 1989, the second floor of the house was also opened to the public. The house is listed Grade I on the National Heritage List for England, and the landscaped park and gardens are listed Grade II* on the Register of Historic Parks and Gardens.
Excerpt from the Wikipedia article Osborne House (License: CC BY-SA 3.0, Authors, Images).Osborne House
Ring Walk,
Geographical coordinates (GPS) Address External links Nearby Places Show on map
Geographical coordinates (GPS)
| Latitude | Longitude |
|---|---|
| N 50.750555555556 ° | E -1.2697222222222 ° |
Address
Osborne House, Garden and Grounds
Ring Walk
PO32 6JX , Osborne
England, United Kingdom
Open on Google Maps








