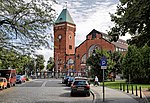New Market Square, Wrocław
Lower Silesia geography stubsMarket Square in PolandPages with Polish IPASquares in WrocławUse American English from March 2024

The New Market Square (Polish: plac Nowy Targ, [plat͡s ˈnɔvɨ tark], German: Neumarkt) is a market square in Wrocław, Poland. It is one of the three historic market squares of the city's old town, next to the Market Square and the Salt Market Square. In 1945, most of the buildings on the square were completely destroyed. The only buildings that survived World War II were the administrative building now serving as a branch of the city hall, and a tenement house on the corner of Jodłowa Street.
Excerpt from the Wikipedia article New Market Square, Wrocław (License: CC BY-SA 3.0, Authors, Images).New Market Square, Wrocław
Wrocław Old Town
Geographical coordinates (GPS) Address Nearby Places Show on map
Geographical coordinates (GPS)
| Latitude | Longitude |
|---|---|
| N 51.111232 ° | E 17.038199 ° |
Address
50-143 Wrocław, Old Town
Lower Silesian Voivodeship, Poland
Open on Google Maps










