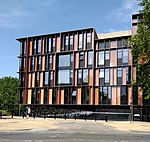Sloane Robinson Building

The Sloane Robinson Building is a building in the Newman Quad at Keble College, one of the University of Oxford colleges. The building is in brick, reflecting the adjacent Victorian Grade 1 listed buildings by William Butterfield. The building was designed by Rick Mather Architects during 1996–2002. Theatreplan designed O'Reilly Theatre within the building, in collaboration with Rick Mather Architects, at a cost of £1.2 million. The building also includes various meeting rooms. The building is thermally connected to the ground through water circulating via the pilings in the foundations, thus reducing the building's cooling and heating needs. The six-storey building includes extensive structural glass work, with an entrance canopy that uses cantilever glass beams supported on bearings in the external wall. The overall building project won the following awards: 2003 Brick Awards Building of the Year Brick Awards Best Public Building Oxford Preservation Trust Environmental Award 2004 RIBA Award 2005 Civic Trust Award – Commendation The building is named after the hedge fund Sloane Robinson, established by Hugh Sloane and George Robinson, both alumni of the University of Oxford. Robinson was a student at Keble College itself.
Excerpt from the Wikipedia article Sloane Robinson Building (License: CC BY-SA 3.0, Authors, Images).Sloane Robinson Building
Parks Road, Oxford City Centre
Geographical coordinates (GPS) Address Nearby Places Show on map
Geographical coordinates (GPS)
| Latitude | Longitude |
|---|---|
| N 51.7587 ° | E -1.2587 ° |
Address
O'Reilly Theatre
Parks Road
OX1 3PG Oxford, City Centre
England, United Kingdom
Open on Google Maps











