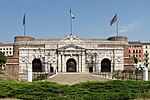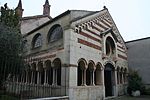Verona defensive system

The defensive system of Verona is a military, logistical and infrastructural complex consisting of city walls, bastions, forts, entrenched camps, warehouses and barracks, built between 1814 and 1866 during Habsburg rule, which made the Venetian city, the pivot of the so-called "Quadrilatero," one of the strong points of the Empire's strategic system. Thus Austrian Verona became an army stronghold, that is, a center that could supply the entire imperial garrison present in the Kingdom of Lombardy-Venetia, consisting of approximately 100,000 soldiers.Monumental works forming a repertoire of nearly 2,000 years of the history of fortification art are still visible in the urban area, which is why the city has been decreed a UNESCO World Heritage Site; the ruins of the Roman fortified city, the perimeter of the Scaliger walled city with its castles, the structure of the Venetian fortress, as well as the final layout of the Habsburg stronghold still remain. The magisterial wall, in its final arrangement, has a development of more than 9 km and occupies almost 100 ha of area with its structures: curtain walls, towers, allures, bastions, moats, terrepleins and glacis. Finally, in the surrounding area, located in the flat countryside or on the Torricelle hills, 31 forts (19 of which still exist) formed the last and most modern city system, which was the defense of the Habsburg stronghold.The strengthening of the defenses was gradual, implemented in phases. From 1832 to 1842 the magisterial walls were restructured in response to the destabilization of the European political scene, which peaked in 1830 with the liberal uprisings and the July Revolution in Paris. From 1837 to 1843, hill fortifications and advanced plain forts were built, the former to prevent outflanking maneuvers to the north, the latter to solve some tactical and defensive deficiencies of the curtain wall. In 1848, the tactical importance of dominating the long natural terracing unraveling to the west of Verona highlighted by the Battle of Santa Lucia, construction of a first line of detached military forts began, which were then completed with permanent masonry works by 1856. Between 1859 and 1861, the forts of the second entrenched camp were built, at a greater distance from the city so as to render ineffective the new artilleries, which were equipped with a wider range; and finally, in 1866, this second entrenched camp was completed with two additional forts in semi-permanent style, due to the imminence of the Third Italian War of Independence. The Austrian military buildings represent "the salient episode of art in 19th-century Verona. No other work of painting, sculpture or architecture holds a candle to the importance of the bulk and vastness of the references with the landscape and history." The Imperial Royal Office of the Fortifications of Verona proved respectful of the pre-existing communal, Scaliger and Venetian walls, integrating them into the new fortification system and renovating them according to new developments and needs in the military sphere. When confronted with the need to build new structures, on the other hand, a new approach was taken to Veronese Romanesque architecture, thus adapting the building materials, their use, as well as formal and decorative choices to the city context.
Excerpt from the Wikipedia article Verona defensive system (License: CC BY-SA 3.0, Authors, Images).Verona defensive system
Circonvallazione Alfredo Oriani, Verona San Zeno
Geographical coordinates (GPS) Address Nearby Places Show on map
Geographical coordinates (GPS)
| Latitude | Longitude |
|---|---|
| N 45.431389 ° | E 10.985556 ° |
Address
Circonvallazione Alfredo Oriani 4
37122 Verona, San Zeno
Veneto, Italy
Open on Google Maps









