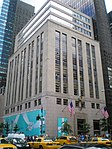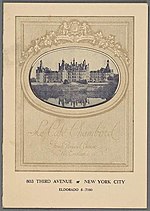Trump Tower penthouse of Donald Trump
1980s architecture in the United States1983 establishments in New York CityDonald TrumpFifth AvenueMidtown Manhattan ... and 6 more
Presidential homes in the United StatesResidential buildings completed in 1983Residential condominiums in New York CityResidential skyscrapers in ManhattanTrump family residencesUse mdy dates from October 2023

The penthouse apartment of Donald Trump at the Trump Tower was the primary residence of Trump and his family since the tower's construction in 1983 until 2019. The original decorator of the apartment was Angelo Donghia; it was subsequently remodelled in gold by Henry Canversano. The stated size of the apartment has been subject to various estimates by Trump.
Excerpt from the Wikipedia article Trump Tower penthouse of Donald Trump (License: CC BY-SA 3.0, Authors, Images).Trump Tower penthouse of Donald Trump
5th Avenue, New York Manhattan
Geographical coordinates (GPS) Address Nearby Places Show on map
Geographical coordinates (GPS)
| Latitude | Longitude |
|---|---|
| N 40.762338 ° | E -73.97386 ° |
Address
Trump Tower
5th Avenue 721/725
10022 New York, Manhattan
New York, United States
Open on Google Maps







