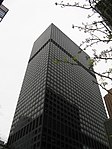The Lipstick Building, also known as 885 Third Avenue and 53rd at Third, is a 453-foot (138 meter) tall skyscraper at Third Avenue between 53rd Street and 54th Street in the Midtown Manhattan neighborhood of New York City. It was completed in 1986 and has 34 floors. The building was designed by John Burgee and Philip Johnson for Hines Interests and was developer Gerald D. Hines's first project in New York City. The building's nickname is derived from its shape and color, which resembles a tube of lipstick.
The building has a nearly elliptical massing, with setbacks above the 19th and 27th stories, as well as a two-story granite penthouse. The structure is actually polygonal; both the base and the setback sections have over a hundred sides. The building stands on a double-height column at the base, and the facade is made of red Imperial granite and stainless steel. On the northeast side of the building is a nine-story-tall rectangular annex. The building has 580,000 square feet (54,000 m2) of rentable space, some of which was built in exchange for improvements to the Lexington Avenue/51st Street station. To brace the building against winds from the north, structural engineer Irwin Cantor designed a tube support system and a central core for the building's superstructure.
Hines Interests bought the site from Citigroup in 1981 and hired Burgee and Johnson to design an elliptical office building for the site. Construction started in May 1984 and the building was completed two years later. In the first several years of the building's history, the office space was generally profitable. Hines sold the building in 2004 to Tishman Speyer, which resold a partial stake to Prudential Real Estate Investors. Metropolitan 885 Third Avenue LLC then acquired the building in 2007 under a complex financing agreement in which the underlying land was sold separately to SL Green. After Metropolitan went bankrupt in 2010, Inversiones y Representaciones Sociedad Anónima and the Marciano Investment Group assumed ownership. Ceruzzi Properties and SMI USA acquired the land in 2015, and SL Green took over the building in 2021.




