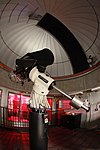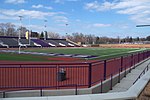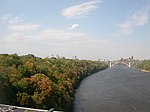Lee and Penny Anderson Arena
Buildings and structures in Saint Paul, MinnesotaCollege ice hockey venues in the United StatesIndoor ice hockey venues in MinnesotaProposed indoor arenas in the United StatesSt. Thomas (Minnesota) Tommies men's basketball ... and 3 more
St. Thomas (Minnesota) Tommies men's ice hockeySt. Thomas (Minnesota) Tommies women's ice hockeyUse mdy dates from January 2023
Lee and Penny Anderson Arena is a proposed indoor arena located on the campus of the University of St. Thomas in Saint Paul, Minnesota. The facility is planned to be the home arena of the St. Thomas basketball and hockey teams.
Excerpt from the Wikipedia article Lee and Penny Anderson Arena (License: CC BY-SA 3.0, Authors).Lee and Penny Anderson Arena
Grand Avenue, Saint Paul Macalester - Groveland
Geographical coordinates (GPS) Address Nearby Places Show on map
Geographical coordinates (GPS)
| Latitude | Longitude |
|---|---|
| N 44.9395 ° | E -93.1945 ° |
Address
University of St. Thomas
Grand Avenue
55105 Saint Paul, Macalester - Groveland
Minnesota, United States
Open on Google Maps









