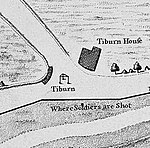Western Marble Arch Synagogue
1760s in London1761 establishments in England18th-century synagoguesModern Orthodox Judaism in EuropeModern Orthodox synagogues ... and 3 more
Religion in the City of WestminsterReligious organizations established in 1761Synagogues in London

The Western Marble Arch (WMA) Synagogue is a Jewish place of worship in central London. The WMA is the result of a merger between the Western and the Marble Arch Synagogues, with the former congregation dating back to 1761. The current building is in Great Cumberland Place, Westminster. It is a leading Orthodox Judaism synagogue and offers religious and social activities to its members and the wider community.
Excerpt from the Wikipedia article Western Marble Arch Synagogue (License: CC BY-SA 3.0, Authors, Images).Western Marble Arch Synagogue
Great Cumberland Place, London Marylebone
Geographical coordinates (GPS) Address External links Nearby Places Show on map
Geographical coordinates (GPS)
| Latitude | Longitude |
|---|---|
| N 51.5151 ° | E -0.1591 ° |
Address
Western Marble Arch Synagogue
Great Cumberland Place 32
W1H 7DJ London, Marylebone
England, United Kingdom
Open on Google Maps










