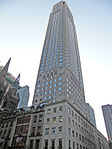12 West 56th Street

12 West 56th Street (originally the Harry B. Hollins Residence) is a consular building in the Midtown Manhattan neighborhood of New York City, housing the Consulate General of Argentina in New York City. It is along 56th Street's southern sidewalk between Fifth Avenue and Sixth Avenue. The four-and-a-half story building was designed by McKim, Mead & White in the Georgian Revival style. It was constructed between 1899 and 1901 as a private residence, one of several on 56th Street's "Bankers' Row". The first floor is clad with blocks of limestone, while the other floors contain red brick trimmed with limestone. The entrance is through a central porch on the east side of the building, designed by James Edwin Ruthven Carpenter Jr. as part of an annex completed in 1924. The second floor contains French windows and the third and fourth floors contain sash windows. The house was commissioned for stockbroker H. B. Hollins and his wife Evalina Hollins. The couple had initially planned to design their house alongside their neighbor Frederick C. Edey, at 10 West 56th Street, but the Hollinses built their house alone because a covenant temporarily prevented the Edey house from being built. The house was sold to the Calumet Club in 1914 and was used by the club until 1935. It was then used by several tenants for short terms, including Charles Joel Duveen, the International Silk Guild, and The Salvation Army. The government of Argentina has owned the building since 1947; it initially used the house as the offices of an Argentine Navy commission before opening a consulate there. The New York City Landmarks Preservation Commission designated the house as an official landmark in 1984.
Excerpt from the Wikipedia article 12 West 56th Street (License: CC BY-SA 3.0, Authors, Images).12 West 56th Street
West 56th Street, New York Manhattan
Geographical coordinates (GPS) Address Nearby Places Show on map
Geographical coordinates (GPS)
| Latitude | Longitude |
|---|---|
| N 40.7625 ° | E -73.975555555556 ° |
Address
Consulate General Argentina
West 56th Street 12
10019 New York, Manhattan
New York, United States
Open on Google Maps






