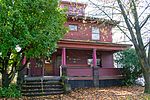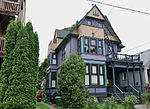Goat Blocks
Buckman, Portland, OregonMixed-use developments in the United StatesOregon stubs

Goat Blocks is a mixed-use development in Portland, Oregon, United States. The complex was built on a 2-acre field which was previously home to a herd of goats, nicknamed the "Belmont Goats".Killian Pacific's development project includes a grocery store (Market of Choice), a hardware store, and an apartment complex. The non-alcoholic pop-up restaurant Suckerpunch operated at the Goat Blocks in 2022.
Excerpt from the Wikipedia article Goat Blocks (License: CC BY-SA 3.0, Authors, Images).Goat Blocks
Southeast 11th Avenue, Portland Buckman
Geographical coordinates (GPS) Address Website Nearby Places Show on map
Geographical coordinates (GPS)
| Latitude | Longitude |
|---|---|
| N 45.516111111111 ° | E -122.65486111111 ° |
Address
Southeast 11th Avenue 975
97214 Portland, Buckman
Oregon, United States
Open on Google Maps









