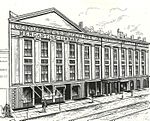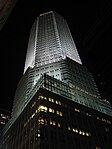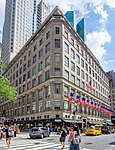400 Madison Avenue

400 Madison Avenue is a 22-story office building in Midtown Manhattan in New York City. It is along Madison Avenue's western sidewalk between 47th and 48th Streets, near Grand Central Terminal. 400 Madison Avenue was designed by H. Craig Severance with Neo-Gothic architectural detailing. The building was erected within "Terminal City", a collection of buildings located above Grand Central's underground tracks, and as such, occupies the real-estate air rights above these tracks. 400 Madison Avenue's lot is relatively narrow, being about 200 feet (61 m) long and less than 45 feet (14 m) wide, but contains a "veneer" of offices along its three primary facades and a small office core at the center. The building contains several setbacks to comply with the 1916 Zoning Resolution. The cream-colored terracotta facade was meant to reflect light. The building was constructed from 1927 to 1928 by the George A. Fuller Company. Despite being relatively narrow, the building attracted businessmen who sought small, imposing offices. The New York City Landmarks Preservation Commission designated 400 Madison Avenue as an official landmark in 2016.
Excerpt from the Wikipedia article 400 Madison Avenue (License: CC BY-SA 3.0, Authors, Images).400 Madison Avenue
Madison Avenue, New York Manhattan
Geographical coordinates (GPS) Address External links Nearby Places Show on map
Geographical coordinates (GPS)
| Latitude | Longitude |
|---|---|
| N 40.75639 ° | E -73.97696 ° |
Address
Equator LLC / The Timber Group
Madison Avenue
10037 New York, Manhattan
New York, United States
Open on Google Maps









