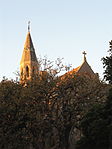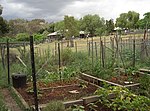Melbourne Formation
Geologic formations of AustraliaGeology of Victoria (Australia)Ludlow epochMudstone formationsPaleontology in Victoria ... and 6 more
Sandstone formationsSiltstone formationsSilurian System of AustraliaSilurian northern paleotropical depositsSilurian southern paleotropical depositsTurbidite deposits
The Melbourne Formation is a geologic formation in Victoria, Australia. It preserves fossils dating back to the Ludlow epoch of the Silurian period.
Excerpt from the Wikipedia article Melbourne Formation (License: CC BY-SA 3.0, Authors).Melbourne Formation
Trenerry Crescent, Melbourne Abbotsford
Geographical coordinates (GPS) Address Website Nearby Places Show on map
Geographical coordinates (GPS)
| Latitude | Longitude |
|---|---|
| N -37.8 ° | E 145 ° |
Address
Chomp Cafe
Trenerry Crescent 1
3067 Melbourne, Abbotsford
Victoria, Australia
Open on Google Maps










