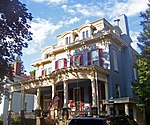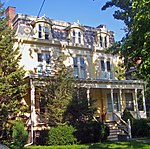A.M.E. Zion Church of Kingston
1848 establishments in New York (state)African Methodist Episcopal Zion churchesAfrican Methodist Episcopal churches in New York (state)Buildings and structures completed in 1929Churches in Ulster County, New York ... and 2 more
NRHP infobox with nocatUse mdy dates from September 2022

The A.M.E. Zion Church of Kingston (previously known as Franklin Street AME Zion Church) is an African Methodist Episcopal Zion Church located in Kingston, New York. Founded in 1848, as a land grant from wealthy Black residents, Mrs. Sarah-Ann Hasbrouck and her husband, Alexander, it is the oldest continuous African-American congregation in Kingston and Ulster County. The church is located at 26 Franklin Street in the city's Fourth Ward.
Excerpt from the Wikipedia article A.M.E. Zion Church of Kingston (License: CC BY-SA 3.0, Authors, Images).A.M.E. Zion Church of Kingston
Franklin Street,
Geographical coordinates (GPS) Address Phone number Website Nearby Places Show on map
Geographical coordinates (GPS)
| Latitude | Longitude |
|---|---|
| N 41.930138888889 ° | E -74.00875 ° |
Address
A.M.E. Zion Church of Franklin Street
Franklin Street 26
12401
New York, United States
Open on Google Maps











