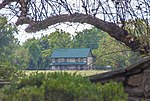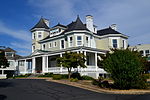Hogback Mountain (Loudoun County, Virginia)
Landforms of Loudoun County, VirginiaLoudoun County, Virginia geography stubsRidges of Virginia
Hogback Mountain is part of Catoctin Mountain, located southwest of Leesburg in Loudoun County, Virginia. The mountain ridge rises immediately to the west of U.S. Route 15, just south of Sycolin Creek and extends 2.5 miles (4.0 km) south to the banks of Goose Creek. It is so named for its appearance when approaching it from the north of resembling a pig on its back. The ridge is mislabeled on older USGS topographic maps as being located to the north, between Sycolin Creek and Leesburg.
Excerpt from the Wikipedia article Hogback Mountain (Loudoun County, Virginia) (License: CC BY-SA 3.0, Authors).Hogback Mountain (Loudoun County, Virginia)
Hawling Place Southwest, Leesburg
Geographical coordinates (GPS) Address Nearby Places Show on map
Geographical coordinates (GPS)
| Latitude | Longitude |
|---|---|
| N 39.1 ° | E -77.6 ° |
Address
Hawling Place Southwest 1198
20175 Leesburg
Virginia, United States
Open on Google Maps








