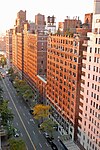111 West 57th Street, also known as Steinway Tower, is a supertall residential skyscraper in the Midtown Manhattan neighborhood of New York City. Developed by JDS Development Group and Property Markets Group, it is situated along Billionaires' Row on the north side of 57th Street near Sixth Avenue. The main portion of the building is an 84-story, 1,428-foot (435-meter) tower designed by SHoP Architects and completed in 2021. Preserved at the base is the 16-story Steinway Building (also Steinway Hall), a former Steinway & Sons store designed by Warren and Wetmore and completed in 1925, which originally carried the address 111 West 57th Street.
111 West 57th Street contains 60 luxury condominiums: 14 in Steinway Hall and 46 in the tower. The residential tower has a glass facade with piers made of terracotta; its pinnacle contains setbacks on the southern side. The tower is one of the tallest buildings in the United States, as well as the thinnest skyscraper in the world with a width-to-height ratio of about 1:24. Steinway Hall, a New York City designated landmark, contains a facade made mostly of brick, limestone, and terracotta. 111 West 57th Street contains numerous resident amenities, housed mostly in the building's base, as well as a large rotunda within Steinway Hall that is also a designated city landmark.
The Steinway & Sons store at 111 West 57th Street was planned in 1916 but was not completed for nine years due to lawsuits and other delays. Steinway Hall served as a store, recital hall, and office building for almost nine decades, though it was unsuccessful as a speculative development. Plans for a residential skyscraper on the site date to 2005, and JDS acquired the lots for the skyscraper between 2012 and 2013. Despite the tower's size, it was technically constructed as an addition to Steinway Hall. Construction on the tower began in 2014, and Steinway Hall was restored as part of the residential project. The development faced several challenges, including financing difficulties, lawsuits, and controversies over employment. The tower's concrete form topped out during April 2019, and work was completed in 2022.










