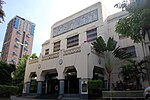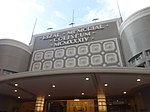St. La Salle Hall

St. La Salle Hall is an H-shaped four-story structure built in the Neoclassical style in the Philippines. It was built from 1920 to 1924 to serve as the new campus of De La Salle College (now De La Salle University) due to a lack of space in the previous campus in Paco, Manila, and to accommodate its increasing student population. It served as the grade school and high school building back from when the college was still offering those levels. Originally built as a three-story structure, a fourth level was added in the 1990s for the residence of the De La Salle Brothers. The ground floor houses the College of Business and the Pearl of Great Price Chapel. Meanwhile, the second floor of the St. La Salle Hall houses the School of Economics and the Chapel of the Most Blessed Sacrament. Aside from classrooms, it also houses several offices of the university and laboratories.The structure was severely damaged during the liberation of Manila in World War II. Numerous civilians took refuge in the building for protection. Restoration of the building after the war took two years and cost ₱246,883 (US$5,720). Retrofitting of the building started in January 2011, and was completed by 2012.The LaSallian, the official student newspaper of the university, identifies it as "DLSU's most historic building." It is the only Philippine structure featured in the book 1001 Buildings You Must See Before You Die: The World’s Architectural Masterpieces, published by Quintessence Editions Ltd. in 2007.
Excerpt from the Wikipedia article St. La Salle Hall (License: CC BY-SA 3.0, Authors, Images).St. La Salle Hall
Taft Avenue, Manila Malate (Fifth District)
Geographical coordinates (GPS) Address External links Nearby Places Show on map
Geographical coordinates (GPS)
| Latitude | Longitude |
|---|---|
| N 14.564305555556 ° | E 120.99375 ° |
Address
St. La Salle Hall
Taft Avenue
1004 Manila, Malate (Fifth District)
Philippines
Open on Google Maps







