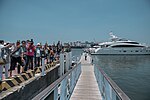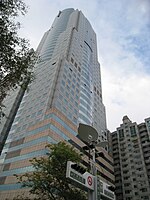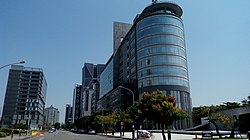Asia New Bay Area
Buildings and structures in KaohsiungCentral business districts in TaiwanEconomy of TaiwanPlanned communities in TaiwanProposed infrastructure in Taiwan ... and 1 more
Urban planning in Taiwan

Asia New Bay Area (Chinese: 亞洲新灣區) is an industrial, exhibition and cultural site located at Kaohsiung, Taiwan. It is a major construction of Kaohsiung City's industrial transformation, in order to promote the urban development of Kaohsiung Harbor and downtown Kaohsiung. The area of Asia New Bay Area is about 600 hectares (1,500 acres) and the total investment amount is about NT$ 130 billion, with funds coming from the Central and Kaohsiung City Government, along with investments from enterprises. Asia's New Bay Area expands Kaohsiung's international visibility, enabling Kaohsiung to become a Global City to further attract both domestic and foreign investors.
Excerpt from the Wikipedia article Asia New Bay Area (License: CC BY-SA 3.0, Authors, Images).Asia New Bay Area
Chenggong 2nd Road, Kaohsiung Qianzhen District
Geographical coordinates (GPS) Address Website Nearby Places Show on map
Geographical coordinates (GPS)
| Latitude | Longitude |
|---|---|
| N 22.608888888889 ° | E 120.29888888889 ° |
Address
高雄展覽館 (Kaohsiung Convention Center)
Chenggong 2nd Road
806 Kaohsiung, Qianzhen District
Taiwan
Open on Google Maps











