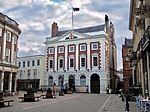York Guildhall
City and town halls in North YorkshireGovernment buildings completed in 1459Grade I listed buildings in YorkGrade I listed government buildingsGuildhalls in the United Kingdom ... and 3 more
St Helen's SquareTourist attractions in YorkUse British English from April 2022

York Guildhall is a municipal building located in St Martins Courtyard, Coney Street, in York. Located behind the Mansion House, it is a Grade I listed building.
Excerpt from the Wikipedia article York Guildhall (License: CC BY-SA 3.0, Authors, Images).York Guildhall
Coney Street, York Bishophill
Geographical coordinates (GPS) Address External links Nearby Places Show on map
Geographical coordinates (GPS)
| Latitude | Longitude |
|---|---|
| N 53.95963 ° | E -1.08563 ° |
Address
York Guildhall
Coney Street
YO1 9QN York, Bishophill
England, United Kingdom
Open on Google Maps










