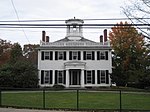Pine Banks
Malden, MassachusettsMelrose, MassachusettsParks in Middlesex County, Massachusetts

Pine Banks is a 107.5-acre (0.435 km2) park located in the cities of Malden and Melrose, Massachusetts. It was donated by former Mayor of Malden Elisha S. Converse to be used "forever as a public park". The agreement was that both towns had equal ownership, responsibility, and power, which is still the case today; the non–profit Board of Trustees owns the park, with equal representation from both cities. The area was once inhabited by the Massachusett Native American tribe. It was later the home of the Lynde family in the early 18th century, and then became the public park that it is today.
Excerpt from the Wikipedia article Pine Banks (License: CC BY-SA 3.0, Authors, Images).Pine Banks
Cray Trail,
Geographical coordinates (GPS) Address Nearby Places Show on map
Geographical coordinates (GPS)
| Latitude | Longitude |
|---|---|
| N 42.44265 ° | E -71.062230555556 ° |
Address
Cray Trail
Cray Trail
02148
Massachusetts, United States
Open on Google Maps










