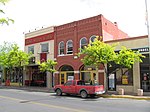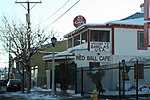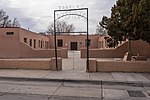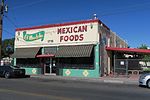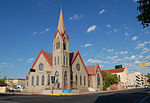A&P Superintendent's House

The A&P Superintendent's House is a historic house in the Barelas neighborhood of Albuquerque, New Mexico. It was built in 1881 for Frank W. Smith, who used it as his base of operations while supervising construction of the Atlantic and Pacific Railroad from Albuquerque to Needles, California. It is built from red sandstone, believed to have been quarried near Laguna Pueblo, which was the same material used to build the A&P's maintenance facilities on the opposite side of Second Street. Those buildings were replaced by the Santa Fe Railway Shops beginning in 1912, leaving the Superintendent's House as the city's only surviving building associated with the A&P. The house was listed on the New Mexico State Register of Cultural Properties in 1975 and the National Register of Historic Places in 1978.The Superintendent's House is a one-and-a-half-story building with an intersecting gable roof and an open porch which wraps around the north and east sides. The walls are 18 inches (46 cm) thick and are constructed from sandstone blocks set in broken courses. The windows and door openings have stone lintels and sills with wood trim, and the porch features finely carved wooden pillars, cornices, and corbels ornamented with stars and arabesques. The north section of the house is side-gabled, with two dormers, and contains the living and dining rooms. The front-gabled south section contains two bedrooms, a bathroom, and a kitchen wing at the rear. The upper floor was originally constructed as servants' quarters but was later converted to a separate apartment.
Excerpt from the Wikipedia article A&P Superintendent's House (License: CC BY-SA 3.0, Authors, Images).A&P Superintendent's House
2nd Street Southwest, Albuquerque Barelas
Geographical coordinates (GPS) Address Nearby Places Show on map
Geographical coordinates (GPS)
| Latitude | Longitude |
|---|---|
| N 35.074722222222 ° | E -106.65083333333 ° |
Address
2nd Street Southwest
2nd Street Southwest
87102 Albuquerque, Barelas
New Mexico, United States
Open on Google Maps

