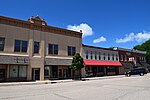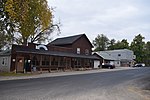John Smith House (Clinton, Wisconsin)
Brick buildings and structuresHouses completed in 1869Houses in Rock County, WisconsinHouses on the National Register of Historic Places in WisconsinItalianate architecture in Wisconsin ... and 3 more
National Register of Historic Places in Rock County, WisconsinUse mdy dates from August 2023Wisconsin Registered Historic Place stubs

The John Smith House is an Italianate-style house built in 1869 in Clinton, Wisconsin. In 1985 it was added to the National Register of Historic Places and in 1989 to the State Register of Historic Places.The state's survey form calls the Smith house "one of the best and earliest Italianate houses in Clinton." It stands two stories, with brick walls on a foundation of rough-cut limestone. The windows' hoodmoulds are rounded. At the top of the wall is a frieze with paired brackets supporting broad horizontal eaves, a hallmark of Italianate style.
Excerpt from the Wikipedia article John Smith House (Clinton, Wisconsin) (License: CC BY-SA 3.0, Authors, Images).John Smith House (Clinton, Wisconsin)
Pleasant Street,
Geographical coordinates (GPS) Address Nearby Places Show on map
Geographical coordinates (GPS)
| Latitude | Longitude |
|---|---|
| N 42.556666666667 ° | E -88.867777777778 ° |
Address
Pleasant Street 362
53525
Wisconsin, United States
Open on Google Maps








