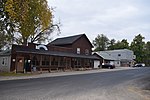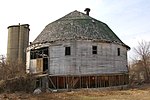Turtleville Iron Bridge

The Turtleville Iron Bridge is an overhead truss bridge built in 1887 where South Lathers Road crosses Turtle Creek near Beloit, Wisconsin. It was added to the National Register of Historic Places in 1977.Turtleville was settled in 1838, growing around a dam and mill and once including a distillery, a store, a blacksmith shop, a school, church, and the once-elegant Hodson House. Turtleville has since withered into a ghost town, but the cemetery and bridge survive from that era.The bridge is a single-span, 141-foot-long (43 m), Pratt truss bridge built by the Wisconsin Bridge and Iron Company, and is perhaps one of its earlier truss bridges. The structure includes eye bars, pin connections, counter rods with turnbuckles, and a wooden deck. Around 1890 bridge construction was transitioning from wrought iron to steel, and the bridge is a rare surviving example of the earlier technology.
Excerpt from the Wikipedia article Turtleville Iron Bridge (License: CC BY-SA 3.0, Authors, Images).Turtleville Iron Bridge
Geographical coordinates (GPS) Address External links Nearby Places Show on map
Geographical coordinates (GPS)
| Latitude | Longitude |
|---|---|
| N 42.5655615 ° | E -88.9645949 ° |
Address
53500
Wisconsin, United States
Open on Google Maps









