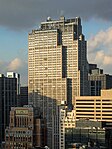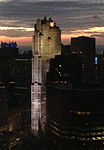The construction of the Rockefeller Center complex in New York City was conceived as an urban renewal project in the late 1920s, spearheaded by John D. Rockefeller Jr. to help revitalize Midtown Manhattan. Rockefeller Center is on one of Columbia University's former campuses and is bounded by Fifth Avenue to the east, Sixth Avenue (Avenue of the Americas) to the west, 48th Street to the south, and 51st Street to the north. The center occupies 22 acres (8.9 ha) in total, with some 17 million square feet (1.6 million square meters) of office space.
Columbia University had acquired the site in the early 19th century but had moved to Morningside Heights in Upper Manhattan in the early 1900s. By the 1920s, Fifth Avenue in Midtown Manhattan was a prime site for development. Around that time, the Metropolitan Opera (Met) was looking for a new site for their opera house, and architect Benjamin Wistar Morris decided on the former Columbia site.
Rockefeller eventually became involved in the project and leased the Columbia site in 1928 for 87 years. The lease excluded land along the east side of Sixth Avenue to the west of the Rockefeller property, as well as at the site's southeast corner. He hired Todd, Robertson, and Todd as design consultants and selected the architectural firms of Corbett, Harrison & MacMurray, Hood, Godley & Fouilhoux, and Reinhard & Hofmeister for the opera complex. However, the Met was unsure about moving there, and the Wall Street Crash of 1929 put an end to the plans. Rockefeller instead entered into negotiations with the Radio Corporation of America (RCA) to create a mass-media complex on the site. A new plan was released in January 1930, and an update to the plan was presented after Rockefeller obtained a lease for the land along Sixth Avenue. Revisions continued until March 1931, when the current site design was unveiled. A late change to the proposal included a complex of internationally themed structures along Fifth Avenue.
All structures in the original complex were designed in the Art Deco architectural style. Excavation of the site started in April 1931, and construction began that September on the first buildings. The first edifice was opened in September 1932, and most of the complex was completed by 1935. The final three buildings were built between 1936 and 1940, although Rockefeller Center was officially completed by November 2, 1939. The construction project employed more than 40,000 people and was considered the largest private construction project at the time. It had cost the equivalent of $1.5 billion in 2020 dollars to construct. Since then, there have been several modifications to the complex. An additional building at 75 Rockefeller Plaza was constructed in 1947, while another at 600 Fifth Avenue was constructed in 1952. Four towers were built along the west side of Sixth Avenue in the 1960s and 1970s, which was the most recent expansion of Rockefeller Center. The Center Theatre from the original complex was demolished in 1954.









