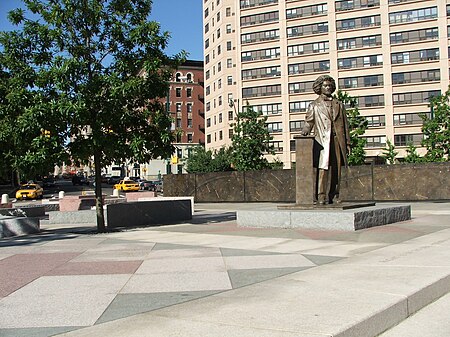Frederick Douglass Memorial
2011 establishments in New York City2011 sculpturesBronze sculptures in Central ParkCultural depictions of Frederick DouglassFountains in New York City ... and 11 more
Manhattan building and structure stubsMonuments and memorials in ManhattanNew York (state) sculpture stubsOutdoor sculptures in ManhattanSculptures in Central ParkSculptures of African AmericansSculptures of men in New York CityStatues in New York CityStatues of activistsStatues of politiciansStatues of writers

The Frederick Douglass Memorial is a memorial commemorating Frederick Douglass, installed at the northwest corner of New York City's Central Park, in the U.S. state of New York. The memorial includes an 8-foot bronze sculpture depicting Douglass by Gabriel Koren and a large circle and fountain designed by Algernon Miller. Additionally, Quennell Rothschild & Partners is credited as the memorial's architecture, and Polich-Tallix served as the foundry. The memorial was dedicated on September 20, 2011, and was funded by the Percent for Art program and the, New York City Department of Cultural Affairs.
Excerpt from the Wikipedia article Frederick Douglass Memorial (License: CC BY-SA 3.0, Authors, Images).Frederick Douglass Memorial
Frederick Douglass Circle, New York Manhattan
Geographical coordinates (GPS) Address Nearby Places Show on map
Geographical coordinates (GPS)
| Latitude | Longitude |
|---|---|
| N 40.80064 ° | E -73.958141 ° |
Address
Cathedral Parkway–110th Street
Frederick Douglass Circle
10026 New York, Manhattan
New York, United States
Open on Google Maps










