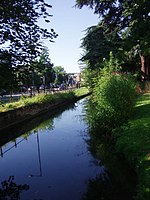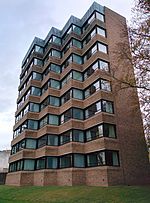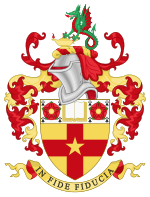Department of Engineering, University of Cambridge

The University of Cambridge Department of Engineering is the largest department at the University of Cambridge and one of the leading centres of engineering in the world. The department's aim is to address the world's most pressing challenges with science and technology. To achieve this aim, the department collaborates with other disciplines, institutions, companies and entrepreneurs and adopts an integrated approach to research and teaching.The main site is situated at Trumpington Street, to the south of the city centre of Cambridge. The department is the primary centre for engineering teaching and research activities in Cambridge. The department is currently headed by Richard Prager.
Excerpt from the Wikipedia article Department of Engineering, University of Cambridge (License: CC BY-SA 3.0, Authors, Images).Department of Engineering, University of Cambridge
Trumpington Street, Cambridge Petersfield
Geographical coordinates (GPS) Address Nearby Places Show on map
Geographical coordinates (GPS)
| Latitude | Longitude |
|---|---|
| N 52.19827 ° | E 0.121579 ° |
Address
Department of Architecture, University of Cambridge
Trumpington Street 1-5
CB2 1PU Cambridge, Petersfield
England, United Kingdom
Open on Google Maps






