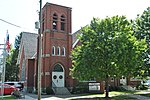Battelle Memorial Institute

Battelle Memorial Institute (or simply Battelle) is a private nonprofit applied science and technology development company headquartered in Columbus, Ohio. The institute opened in 1929 but traces its origins to the 1923 will of Ohio industrialist Gordon Battelle which provided for its creation and his mother Annie Maude Norton Battelle who left the bulk of the family fortune to the institute after her death in 1925. Originally focusing on contract research and development work in the areas of metals and material science, Battelle is now an international science and technology enterprise that explores emerging areas of science, develops and commercializes technology, and manages laboratories for customers.
Excerpt from the Wikipedia article Battelle Memorial Institute (License: CC BY-SA 3.0, Authors, Images).Battelle Memorial Institute
Perry Street, Columbus
Geographical coordinates (GPS) Address Nearby Places Show on map
Geographical coordinates (GPS)
| Latitude | Longitude |
|---|---|
| N 39.98877 ° | E -83.01944 ° |
Address
Perry Street
43201 Columbus
Ohio, United States
Open on Google Maps











