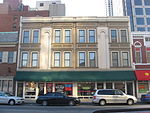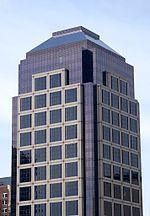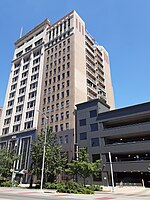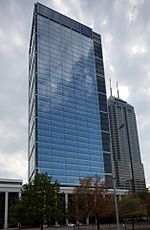Fidelity Trust Building (Indianapolis, Indiana)
Bank buildings on the National Register of Historic Places in IndianaCommercial buildings completed in 1915Commercial buildings in IndianapolisIndianapolis stubsIndividually listed contributing properties to historic districts on the National Register in Indiana ... and 4 more
Marion County, Indiana Registered Historic Place stubsNRHP infobox with nocatNational Register of Historic Places in IndianapolisNeoclassical architecture in Indiana

Fidelity Trust Building is a historic bank building located in Indianapolis, Indiana. It was built in 1914–1915, and is an eight-story rectangular Classical Revival style building faced in white glazed brick and terra cotta. It measures 39 feet (12 m) wide by 110 feet (34 m) deep. At the time of its listing, the building housed J. Pierpont's Restaurant and Bar.: 2–5 It was listed on the National Register of Historic Places in 1980. and is located in the Washington Street-Monument Circle Historic District.
Excerpt from the Wikipedia article Fidelity Trust Building (Indianapolis, Indiana) (License: CC BY-SA 3.0, Authors, Images).Fidelity Trust Building (Indianapolis, Indiana)
East Market Street, Indianapolis
Geographical coordinates (GPS) Address Nearby Places Show on map
Geographical coordinates (GPS)
| Latitude | Longitude |
|---|---|
| N 39.768611111111 ° | E -86.154722222222 ° |
Address
Inland Building
East Market Street 156
46204 Indianapolis
Indiana, United States
Open on Google Maps










