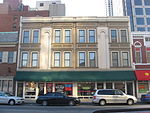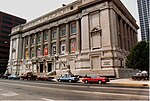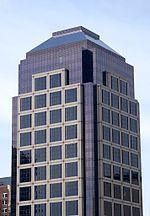Tomlinson Hall
Buildings and structures completed in 1886Buildings and structures demolished in 1958Buildings and structures in IndianapolisBurned buildings and structures in the United StatesSports venues in Indianapolis ... and 4 more
Theatres in IndianaTourist attractions in IndianapolisUse American English from May 2021Use mdy dates from May 2021

Tomlinson Hall was a public meeting hall in Indianapolis, Indiana, on the northeast corner of Market and Delaware streets adjacent to the Indianapolis City Market. It hosted a variety of public events from 1886 until January 30, 1958, when it was destroyed in a fire. The building was named for Stephen D. Tomlinson, an Indianapolis druggist, whose will had bequeathed the money to build it.
Excerpt from the Wikipedia article Tomlinson Hall (License: CC BY-SA 3.0, Authors, Images).Tomlinson Hall
City Market Plaza, Indianapolis
Geographical coordinates (GPS) Address Nearby Places Show on map
Geographical coordinates (GPS)
| Latitude | Longitude |
|---|---|
| N 39.768611111111 ° | E -86.153888888889 ° |
Address
City Market Plaza
City Market Plaza
Indianapolis
Indiana, United States
Open on Google Maps









