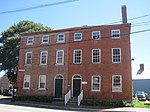John Paul Jones Memorial Park
1924 establishments in MaineBuildings and structures completed in 1924Buildings and structures in Kittery, MaineHistoric districts on the National Register of Historic Places in MaineNRHP infobox with nocat ... and 1 more
National Register of Historic Places in York County, Maine

John Paul Jones Memorial Park is a municipal park in the town of Kittery, Maine. The trapezoidal park, flanked by the lanes of United States Route 1 approaching the Memorial Bridge across the Piscataqua River, was established in 1926 and named for American Revolutionary War naval hero John Paul Jones. Its centerpiece is a memorial commemorating the soldiers and sailors of the state of Maine, designed by Bashka Paeff. The park was listed on the National Register of Historic Places in 1998.
Excerpt from the Wikipedia article John Paul Jones Memorial Park (License: CC BY-SA 3.0, Authors, Images).John Paul Jones Memorial Park
Government Street,
Geographical coordinates (GPS) Address Nearby Places Show on map
Geographical coordinates (GPS)
| Latitude | Longitude |
|---|---|
| N 43.085 ° | E -70.750555555556 ° |
Address
John Paul Jones Memorial Park
Government Street
03802
Maine, United States
Open on Google Maps











