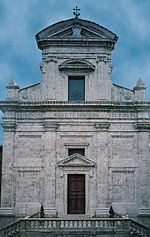Loggia del Papa, Siena

The Loggia del Papa is a 15th-century Renaissance architecture, open-air arcade in Piazza of the same name in Siena, region of Tuscany, Italy. The Loggia was erected by the Pope Pius II in honor of his family, whose Palazzo Piccolomini (delle Papesse) stands nearby on Banchi di Sotto, where it converts into Via di Pantaneto, that runs on the lower flank, to the left when facing the loggia. To the right is the baroque church of San Martino. The frieze reads Gentilibus suis Picolomineis (Family of Piccolomini). The design is attributed to Antonio Federighi. Construction began in 1462, and was completed within the year. The Via di Pantaneto flank of the loggia has a series of heraldic shields with the Piccolomini emblems, five supine crescent moons on a cross.
Excerpt from the Wikipedia article Loggia del Papa, Siena (License: CC BY-SA 3.0, Authors, Images).Loggia del Papa, Siena
Via di Pantaneto, Siena Ravacciano
Geographical coordinates (GPS) Address Nearby Places Show on map
Geographical coordinates (GPS)
| Latitude | Longitude |
|---|---|
| N 43.318625 ° | E 11.333613888889 ° |
Address
Logge del Papa
Via di Pantaneto
47065 Siena, Ravacciano
Tuscany, Italy
Open on Google Maps








