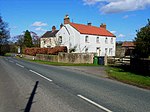Solberge Hall Hotel
Buildings and structures in North Yorkshire

Solberge Hall near Northallerton, North Yorkshire, England, is a wedding and events venue offering exclusive use to couples. The house is a Georgian house of historical significance. It was built in 1824 by John Hutton, a local landowner. It remained in the Hutton family for about one hundred years and was then purchased by Benjamin Talbot the inventor. After an extensive multi-million pound refurbishment and restoration programme, Solberge Hall is now a wedding and events venue set in a private estate in North Yorkshire.
Excerpt from the Wikipedia article Solberge Hall Hotel (License: CC BY-SA 3.0, Authors, Images).Solberge Hall Hotel
Solbergh Hall,
Geographical coordinates (GPS) Address Nearby Places Show on map
Geographical coordinates (GPS)
| Latitude | Longitude |
|---|---|
| N 54.2965 ° | E -1.45575 ° |
Address
Solbergh Hall
Solbergh Hall
DL7 9ES , Newby Wiske
England, United Kingdom
Open on Google Maps










