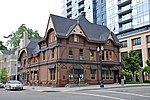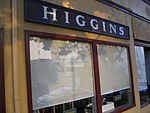Portland Academy and Female Seminary
1851 establishments in Oregon Territory1876 disestablishments in OregonChristian schools in OregonDefunct schools in OregonDemolished buildings and structures in Portland, Oregon ... and 9 more
Demolished school buildings and structures in the United StatesEducational institutions disestablished in 1876Educational institutions established in 1851Female seminaries in the United StatesHistory of Portland, OregonMethodist schools in the United StatesSchool buildings completed in 1851Southwest Portland, OregonUse mdy dates from February 2015

The Portland Academy and Female Seminary was a private school in Portland, Oregon, United States, operated by the Methodist Episcopal Church from 1851 until 1876. Often abbreviated as the Portland Academy, the school was among the few secondary schools in Portland during the years of the Oregon Territory. Later it served briefly as an alternative to Portland High School.
Excerpt from the Wikipedia article Portland Academy and Female Seminary (License: CC BY-SA 3.0, Authors, Images).Portland Academy and Female Seminary
Southwest Park Avenue, Portland Downtown
Geographical coordinates (GPS) Address Website Nearby Places Show on map
Geographical coordinates (GPS)
| Latitude | Longitude |
|---|---|
| N 45.515221 ° | E -122.682655 ° |
Address
Ladd
Southwest Park Avenue 1300
97201 Portland, Downtown
Oregon, United States
Open on Google Maps








