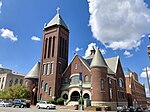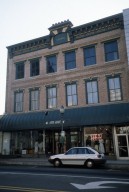Guilford County Courthouse
Buildings and structures in Greensboro, North CarolinaCounty courthouses in North CarolinaCourthouses on the National Register of Historic Places in North CarolinaGovernment buildings completed in 1920Guilford County, North Carolina Registered Historic Place stubs ... and 2 more
National Register of Historic Places in Guilford County, North CarolinaRenaissance Revival architecture in North Carolina

Guilford County Courthouse is a historic courthouse building located at Greensboro, Guilford County, North Carolina. It was designed by architect Harry Barton and built between 1918 and 1920. It is a five-story, rectangular Renaissance Revival building. It has a rusticated raised basement, fluted Ionic pilasters on the upper three stories, a stone balustrade, and a shallow pedimented hexastyle portico. It served as the courthouse until 1974 when it became part of the county complex which combines the old and new courthouses as the center of county government.It was listed on the National Register of Historic Places in 1979.
Excerpt from the Wikipedia article Guilford County Courthouse (License: CC BY-SA 3.0, Authors, Images).Guilford County Courthouse
West Market Street, Greensboro
Geographical coordinates (GPS) Address External links Nearby Places Show on map
Geographical coordinates (GPS)
| Latitude | Longitude |
|---|---|
| N 36.072222222222 ° | E -79.792777777778 ° |
Address
Guilford County Courthouse
West Market Street 301
27401 Greensboro
North Carolina, United States
Open on Google Maps










