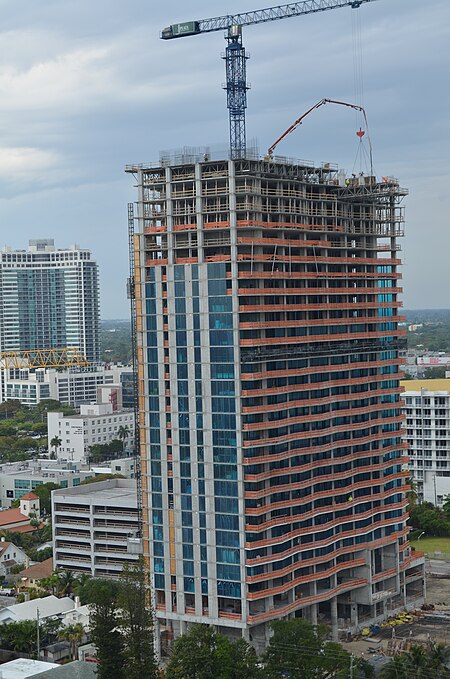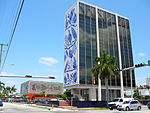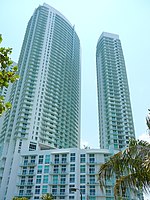Icon Bay
2015 establishments in FloridaResidential buildings completed in 2015Residential skyscrapers in Miami

Icon Bay is a residential high-rise in the Edgewater neighborhood of Miami, Florida, containing about 300 units over 42 floors. In return for using the end of a city of Miami owned street where it meets Biscayne Bay, the project design approved included a small public park as appeasement. In 2016, the building was awarded sixth place in the Emporis best new skyscraper annual awards.
Excerpt from the Wikipedia article Icon Bay (License: CC BY-SA 3.0, Authors, Images).Icon Bay
Northeast 28th Street, Miami Wynwood
Geographical coordinates (GPS) Address External links Nearby Places Show on map
Geographical coordinates (GPS)
| Latitude | Longitude |
|---|---|
| N 25.8035984 ° | E -80.1871881 ° |
Address
Icon Bay
Northeast 28th Street 460
33137 Miami, Wynwood
Florida, United States
Open on Google Maps








