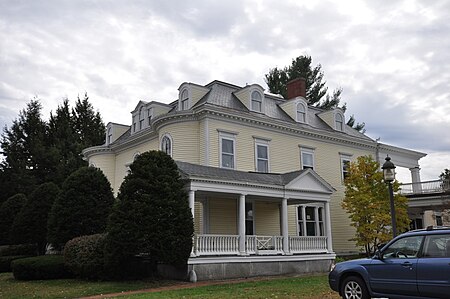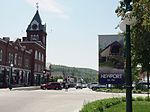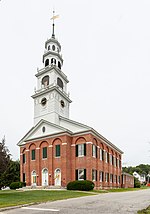Richards Free Library

The Seth Mason Richards House, housing the Richards Free Library and the Library Arts Center, is a historic house, public library, and art gallery at 58 North Main Street in Newport, New Hampshire. This three-story Colonial Revival house was designed by Boston, Massachusetts architect James T. Kelley and built in 1898-99 for Captain Seth Mason Richards, a scion of one of Newport's wealthiest families. The property, including the house and carriage house, were donated by his heirs for use as the town's public library in 1962. The library is housed in the main building, while the carriage house has been converted for use as a gallery space. The property was listed on the National Register of Historic Places (as "Richards Free Library") in 1984.
Excerpt from the Wikipedia article Richards Free Library (License: CC BY-SA 3.0, Authors, Images).Richards Free Library
Belknap Avenue,
Geographical coordinates (GPS) Address Nearby Places Show on map
Geographical coordinates (GPS)
| Latitude | Longitude |
|---|---|
| N 43.366666666667 ° | E -72.176111111111 ° |
Address
Richards Free Library Parking
Belknap Avenue
03773
New Hampshire, United States
Open on Google Maps









