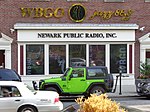1928 Times Square derailment
1928 in New York (state)Accidents and incidents involving Interborough Rapid Transit CompanyAugust 1928 eventsDerailments in the United StatesNew York City Subway accidents ... and 1 more
Railway accidents in 1928
During the evening rush hour on August 24, 1928, an express subway train derailed immediately after leaving the Times Square station on the IRT Broadway–Seventh Avenue Line. Sixteen people were killed at the scene, two died later, and about 100 were injured. It remains the second-deadliest accident on the New York City Subway system, after the Malbone Street Wreck.
Excerpt from the Wikipedia article 1928 Times Square derailment (License: CC BY-SA 3.0, Authors).1928 Times Square derailment
West 42nd Street, New York Manhattan
Geographical coordinates (GPS) Address Nearby Places Show on map
Geographical coordinates (GPS)
| Latitude | Longitude |
|---|---|
| N 40.755636 ° | E -73.985951 ° |
Address
42nd Street - Times Square (S)
West 42nd Street
10036 New York, Manhattan
New York, United States
Open on Google Maps






