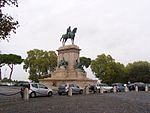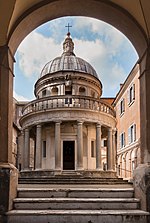The so-called Tempietto (lit. 'small temple') is a small commemorative tomb (martyrium) designed by Donato Bramante, possibly built as early as 1502 in the courtyard of San Pietro in Montorio, in Rome, Italy. Commissioned by Ferdinand and Isabella of Spain, the Tempietto is considered a masterpiece of High Renaissance Italian architecture.After spending his first years in Milan, Bramante moved to Rome, where he was recognized by Cardinal Giuliano della Rovere, the soon-to-be Pope Julius II. In Rome, Bramante was able to study the ancient monuments firsthand. The temple of Vesta at Tivoli was one of the precedents behind the Tempietto. Other antique precedents Bramante was able to study in Rome include the circular temple of the banks of the Tiber, Temple of Hercules Victor, believed at the time to be a temple of Vesta. However, circular churches had already been employed by early Christians for martyriums, like Santa Costanza, also in Rome. Bramante would have been aware of these early Christian precedents, and as a result, the Tempietto is circular.
The Tempietto is one of the most harmonious buildings of the Renaissance. The temple was constructed from bearing masonry. The circular temple supports a classical entablature, and was framed in the shadowy arch of the cloister. It is the earliest example of the Tuscan order in the Renaissance. The Tuscan is a form of the Doric order, well suited for strong male gods (such as Hercules) so Tuscan was well suited for St. Peter's. It is meant to mark the traditional exact spot of St. Peter's martyrdom, and is an important precursor to Bramante's rebuilding of St. Peter's.
Given all the transformations of Renaissance and Baroque Rome that were to follow, it is hard now to sense the impact this building had at the beginning of the 16th century. It is almost a piece of sculpture, for it has little architectonic use. The building greatly reflected Brunelleschi's style. Perfectly proportioned, it is composed of slender Tuscan columns, a Doric entablature modeled after the ancient Theatre of Marcellus, and a dome. Bramante planned to surround the building with concentric rings of colonnades, the columns of which would have been radially aligned to those of the Tempietto, but this plan was never executed.










