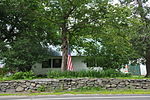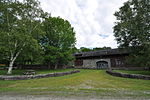Thayer's Hotel
1843 establishments in New HampshireBuildings and structures in Grafton County, New HampshireGreek Revival architecture in New HampshireHotel buildings completed in 1843Hotel buildings on the National Register of Historic Places in New Hampshire ... and 2 more
Littleton, New HampshireNational Register of Historic Places in Grafton County, New Hampshire

Thayer's Hotel is a historic hotel building at 136 Main Street in downtown Littleton, New Hampshire. Built in 1843, it is a prominent precursor to the region's later grand resort hotels, and a distinctive example of Greek Revival architecture with a monumental temple front. The building was listed on the National Register of Historic Places in 1982. It is now operated as Thayer's Inn.
Excerpt from the Wikipedia article Thayer's Hotel (License: CC BY-SA 3.0, Authors, Images).Thayer's Hotel
Ammonoosuc Street,
Geographical coordinates (GPS) Address Nearby Places Show on map
Geographical coordinates (GPS)
| Latitude | Longitude |
|---|---|
| N 44.306388888889 ° | E -71.774444444444 ° |
Address
Ammonoosuc Street
Ammonoosuc Street
03561
New Hampshire, United States
Open on Google Maps







