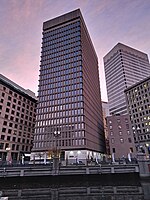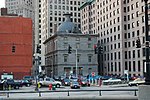Crawford Street Bridge (Providence, Rhode Island)

The Crawford Street Bridge was a concrete and steel bridge over the Providence River in downtown Providence, Rhode Island. It was originally built from 1873 to 1904 and then rebuilt starting in 1930. Composed of a set of interconnected bridges that span the river, it had a total area of over 3 acres (1.2 hectares) and covered nearly a quarter of a mile of the river. At 1,147 feet (350 m) wide, it was the world's widest bridge, and listed in the 1988 Guinness Book of World Records.As part of a downtown redevelopment project, the massive bridge was substantially demolished in 1982, replaced with several narrower bridges for individual streets and exposing the Providence River to create a more pedestrian-friendly cityscape.
Excerpt from the Wikipedia article Crawford Street Bridge (Providence, Rhode Island) (License: CC BY-SA 3.0, Authors, Images).Crawford Street Bridge (Providence, Rhode Island)
Crawford Street Bridge, Providence
Geographical coordinates (GPS) Address Nearby Places Show on map
Geographical coordinates (GPS)
| Latitude | Longitude |
|---|---|
| N 41.8242 ° | E -71.4079 ° |
Address
South Water Street
Crawford Street Bridge
02903 Providence
Rhode Island, United States
Open on Google Maps










