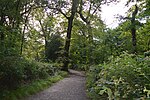Heath Hall
Arts and Crafts architecture in EnglandGrade II listed buildings in the London Borough of BarnetGrade II listed houses in LondonHouses completed in 1910Houses in the London Borough of Barnet
Heath Hall (formerly East Weald) is a Grade II listed large detached house at 59 The Bishop's Avenue in Barnet, North London. Built in 1910, Heath Hall remained a residential property until the post-war period. After various owners, it fell into dilapidation before being bought and renovated in recent years.
Excerpt from the Wikipedia article Heath Hall (License: CC BY-SA 3.0, Authors).Heath Hall
The Bishops Avenue, London Hampstead Garden Suburb (London Borough of Barnet)
Geographical coordinates (GPS) Address External links Nearby Places Show on map
Geographical coordinates (GPS)
| Latitude | Longitude |
|---|---|
| N 51.5751 ° | E -0.1707 ° |
Address
Heath Hall
The Bishops Avenue 59
N2 0BA London, Hampstead Garden Suburb (London Borough of Barnet)
England, United Kingdom
Open on Google Maps










